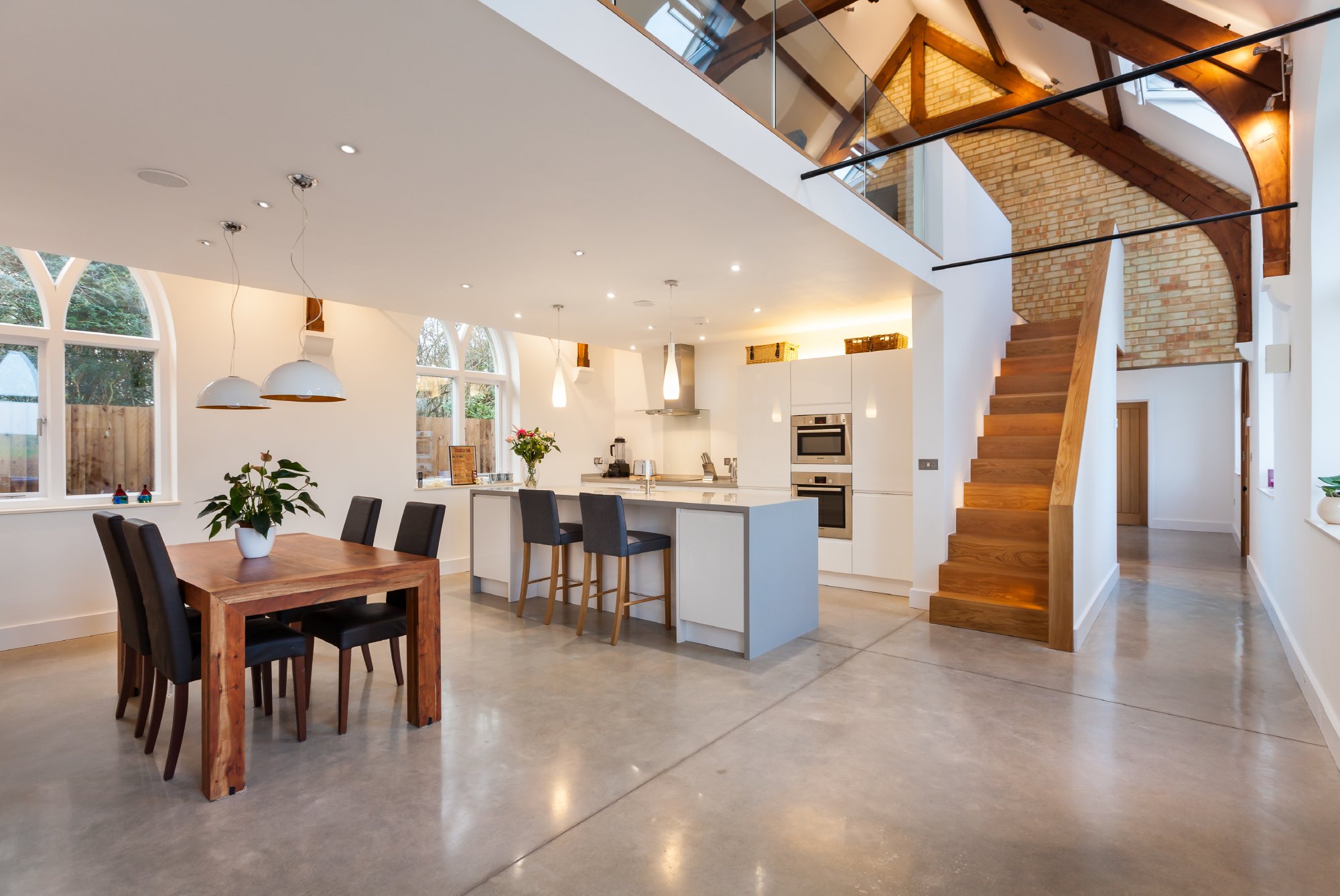Private Client
Hardwick Street, Newnham
May 9, 2024


Full Planning Approval Granted on a loft extension and ground floor extension within the Newnham Croft Conservation Area.
One of the key challenges to overcome on this project was the recently refused proposals submitted by the client’s previous Architect. The client’s aspirations for the internal spaces had not diminished, therefore, we had to work closely with our client to develop a design which would meet their requirements whilst gaining Planning Approval.
Our approach utilised an asymmetrical pitched roof for the kitchen extension which was designed to minimise impacts on its neighbours and surroundings, whilst maximising the amount of natural light within and views into the courtyard gardens. Whilst the full-width dormer extension makes use of tapered angles to maximise internal floor space.





May 9, 2024
May 9, 2024
Jan 12, 2022
Jan 12, 2022
May 9, 2024
May 9, 2024
May 9, 2024
May 9, 2024
May 9, 2024
May 9, 2024









