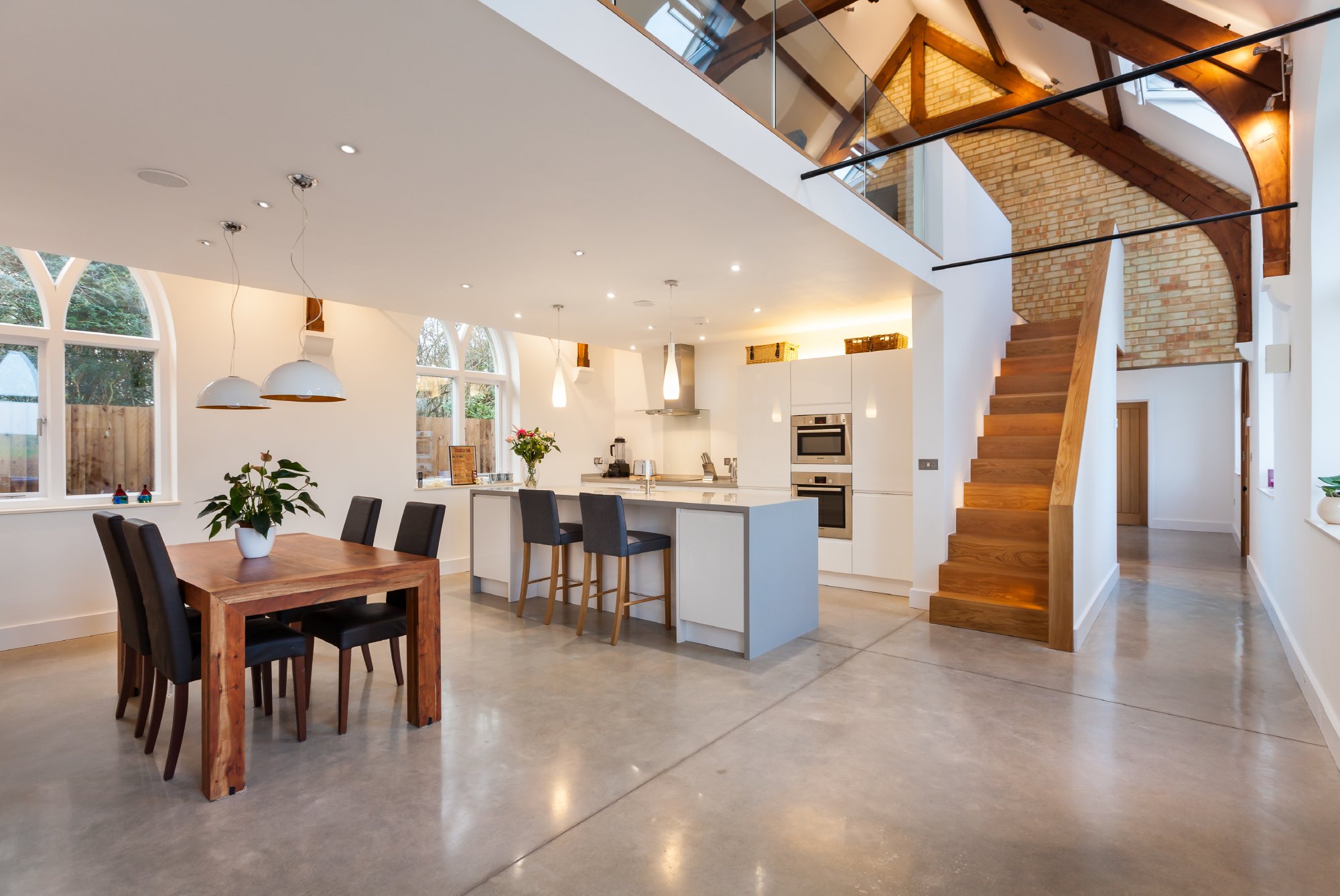Private Client
High Street, Chesterton
May 9, 2024


This project is to extend two identical mirrored victorian terraced houses owned by one developer in a conservation area. Planning permission was received to add an upstairs bathroom and an additional bedroom to each dwelling by extending both properties to the rear. Bedroom 2 has a space saving staircase to a mezzanine bed level in the loft. The extension reduces the impact on neighbours by having low eaves, angled walls and a curved roof.

May 9, 2024
May 9, 2024
Jan 12, 2022
Jan 12, 2022
May 9, 2024
May 9, 2024
May 9, 2024
May 9, 2024
May 9, 2024
May 9, 2024









